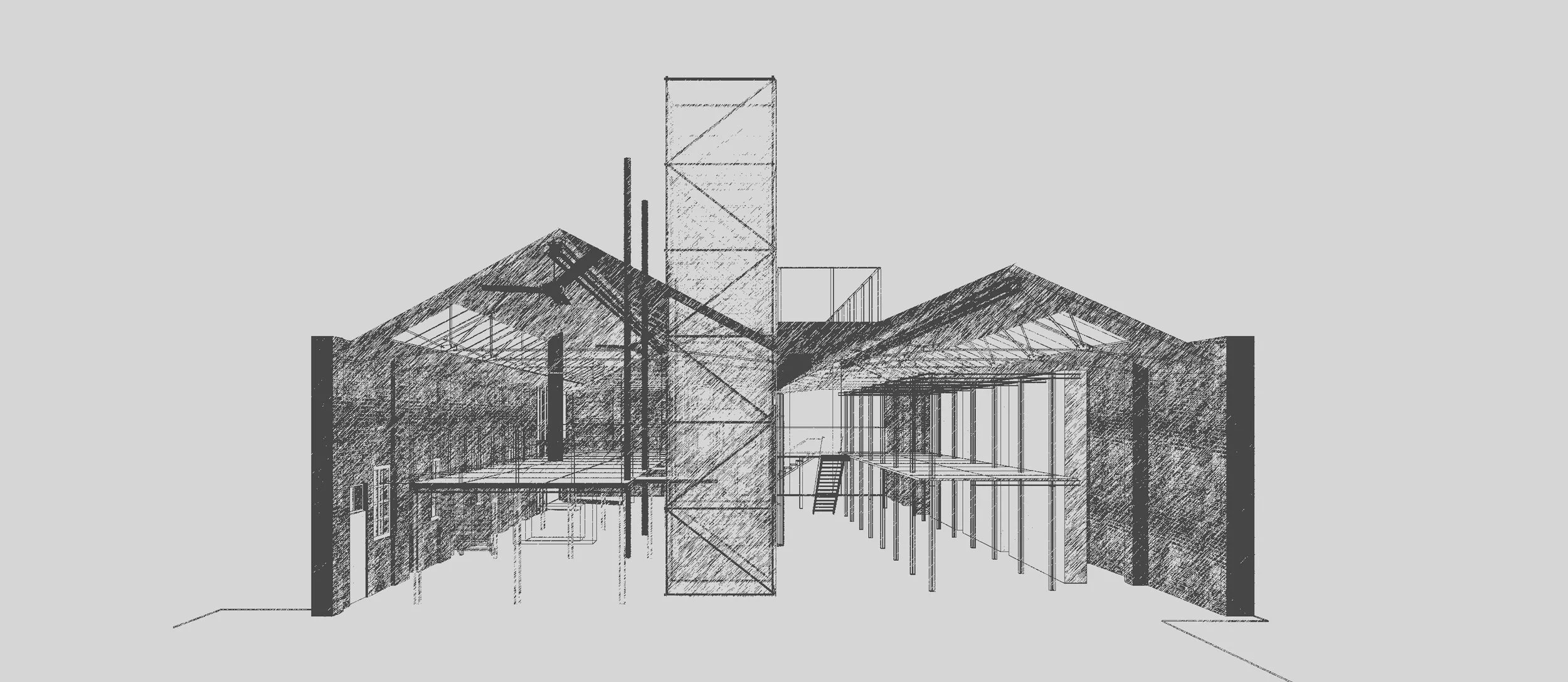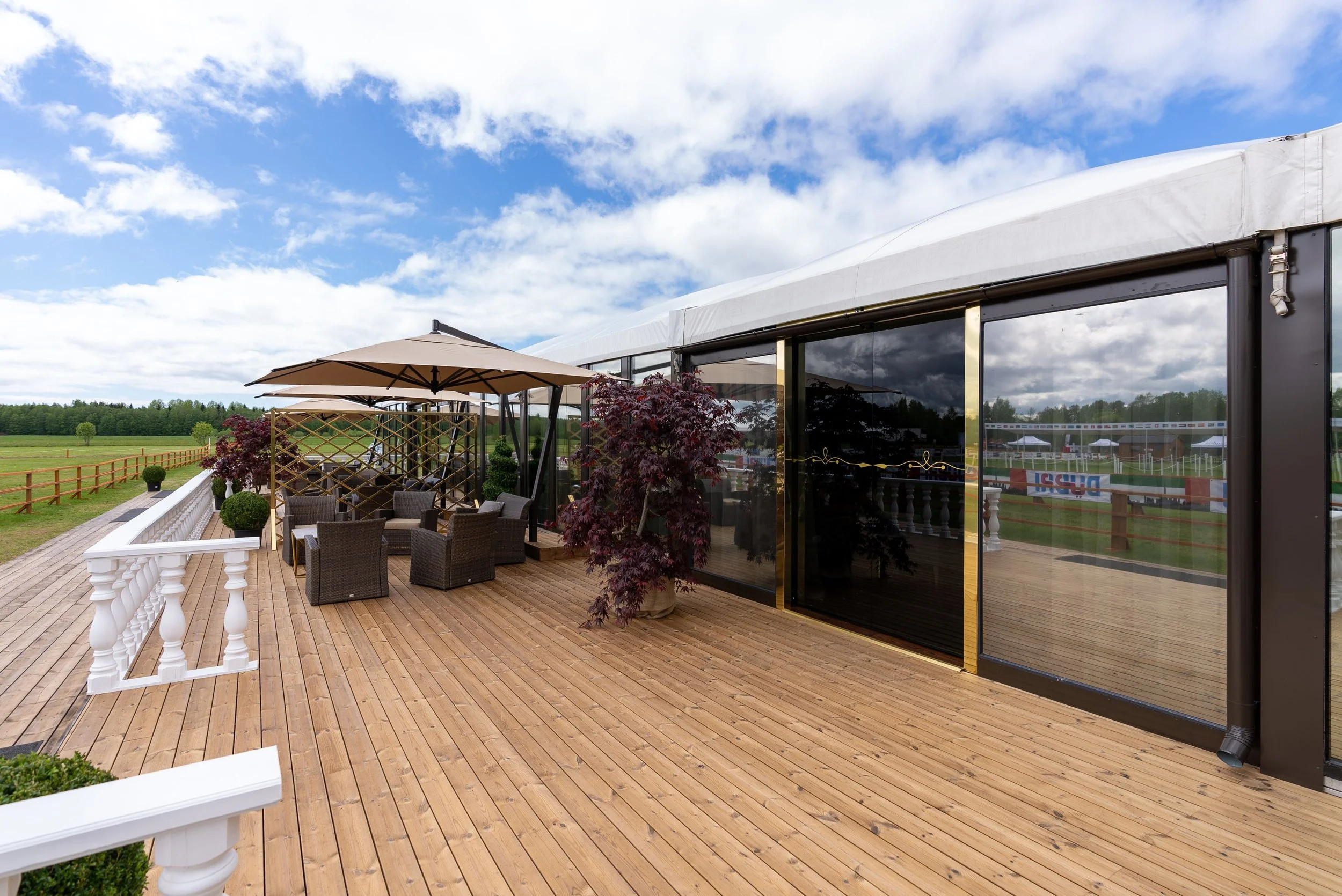ASA SPA Hotel ‘23
Office Space, Tallinn ‘23 (in progress)
Padise Equestrian (Horse riding) centre marquee interior design ‘21 & ‘22
A 600 sqm high end hospitality marquee design development to accommodate a VIP Equestrian Club team.
Interior space was divided into separate sections: 2 private VIP lounges with separate shower rooms; Large dining area with 20 covers; Guest area with a bar counter, dining tables and lounge area; Supporting areas such as prayer room, 2 offices and a large catering kitchen.
Project in collaboration with Klinkberg Venue, florist Peter Boeijkens and artist Katrin Karu.
Office / VERIFF ‘19
Full refurbishment of a 336.4 sqm office space that provides an exciting array of creative spaces for both work and entertainment. The brief was to create a space with more possibilities than just meeting rooms and working desks.
The outcome is a fun, functional and inspirational space for 140 people from 7 different teams with their own dedicated office space, meeting rooms and acoustic calling booths. To encourage social interactions among colleagues, a large section was transformed into a cafeteria space which can also be used for social events and large meetings.
Other benefits to drag employees away from their actual day-job include separate relaxing areas with a library corner, gaming-music room on both floors, and a tightrope stand next to the cafeteria.
Furthermore, there are 2 bedrooms with separate shower facilities. Unfortunately no space was left for sauna, but perhaps in their new office.
Office / VERIFF ‘ 18
Newly built 272.5 sqm office space with light filled open plan office space, private meeting rooms and a separate dining area.
Projects from 2018-2023
‘23 - ASA SPA HOTEL - Workspace design in collaboration with an Interior Architect Triinu Napseppa
‘23 - Office / Metro Plaza, project in progress - Workspace design in collaboration with an Interior Architect Triinu Napseppa
‘21 & ‘22 - Event design / Padise Equestrian Centre, completed - A high end hospitality marquee venue concept development and design for Dubai Equestrian Club team, in collaboration with Klinkberg Venue
‘21 - Office Pikk 6 / Eziil Production Intelligence, completed - Refurbishment of a 129 sqm office space with an open plan office space, 3 meeting rooms and a communal kitchen area
‘19 - Office / Veriff / Niine 11, completed - Full refurbishment of a 336.4 sqm office space on two floors
‘19 & ‘21 - A Pop Up stall design / Apotheka Beauty, completed - Seasonal pop up stall design for Babé cosmetic products
‘19 - Restaurant / CRU, completed - Exiting restaurant refurbishment project with two main halls on the 15th century building
‘19 - Hair Salon Cutrico / Staapli 12, completed - Spatial, electrical and lighting design of a 195 sqm salon, office and storage space
‘18 - Terrace design /Manta Maja / Naaritsa 4, completed - Outdoor terrace design
‘18 - Office / Veriff / Tartu mnt 10, completed - Refurbishment of a 336.4 sqm office space with an open plan office space, 2 meeting rooms and a communal kitchen area
‘18 - Office / Kadaka tee 4, completed - Newly built 272.5 sqm office space with 3 separate office spaces, 3 meeting rooms and a communal kitchen area








































